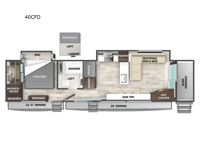Forest River RV Cedar Creek Cottage 40CFD Destination Trailer For Sale
-

Forest River Cedar Creek Cottage destination trailer 40CFD highlights:
- Covered Front Deck
- Triple Entry Doors
- Fireplace
- King Bed Slide Out
- Shower with a Seat
- Two Power Awnings
If you need more sleeping or storage space, this destination trailer is the one for you! There is a front covered porch with sliding glass doors that enters in to the front living area. Here, you'll enjoy relaxing on the sectional hide-a-bed sofa across from the entertainment center and fireplace. The spacious bar top with three seats will provide a place to dine, and the middle kitchen is any chef's dream with its two pantries, spacious 18 cu. ft. 12V refrigerator, and plenty of counter space! When you're ready for your own space, you can retreat to the rear bedroom where you'll find a king bed slide out, a wardrobe, a dresser, drawers, and even washer and dryer prep. The comfort doesn't stop there! There is also a loft above the full bath that includes a ladder and a mattress, so you can use this space for more sleeping or storage space!
With any Cedar Creek Cottage destination trailer by Forest River, you can enjoy extended stays with residential features at the location of your choice! Each model is built with 3M bonded sidewalls that grow stronger with age and are resistant to UV, heat, oil, moisture, and more. There is also an AlphaPly TPO roof membrane, detachable entry steps, and new waterproof and bug proof Vixenite slide room floor panels for added durability. Head inside where you'll find residential dovetail, self-closing drawers, flush floor slides in the kitchen and living area, a residential style headboard and luxurious bedding decor, and extra storage for linens in the bedroom and bath. Each model is also pre-wired for satellite to the roof, and you can stay connected with the new Cradle Point WiFi/5G antenna and Day 1 connectivity.
Have a question about this floorplan?Contact UsSpecifications
Sleeps 5 Slides 2 Length 42 ft 10 in Ext Width 8 ft 5 in Ext Height 13 ft 5 in Hitch Weight 1238 lbs GVWR 13238 lbs Dry Weight 11977 lbs Cargo Capacity 1261 lbs Fresh Water Capacity 75 gals Grey Water Capacity 82 gals Black Water Capacity 41 gals Available Beds King Refrigerator Type 12V Glass Front with Icemaker Refrigerator Size 18 cu ft Cooktop Burners 3 Shower Size 48" x 30" Number of Awnings 2 Water Heater Capacity 20 gal Water Heater Type Electric AC BTU 30000 btu TV Info LR 50" Smart TV, BR 32" TV Awning Info 11' 6" and 18' Electric w/LED Night Lighting Axle Count 2 Washer/Dryer Available Yes Shower Type Shower w/Seat Similar Destination Trailer Floorplans
We're sorry. We were unable to find any results for this page. Please give us a call for an up to date product list or try our Search and expand your criteria.
Best Choice Trailers is not responsible for any misprints, typos, or errors found in our website pages. Any price listed excludes sales tax, registration tags, and delivery fees. Manufacturer pictures, specifications, and features may be used in place of actual units on our lot. Please contact us @724-864-1449 for availability as our inventory changes rapidly. All calculated payments are an estimate only and do not constitute a commitment that financing or a specific interest rate or term is available.
Manufacturer and/or stock photographs may be used and may not be representative of the particular unit being viewed. Where an image has a stock image indicator, please confirm specific unit details with your dealer representative.

